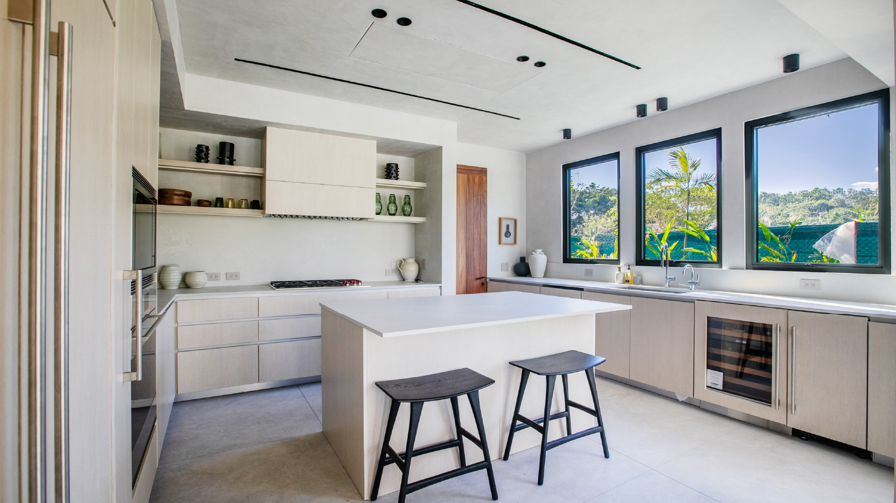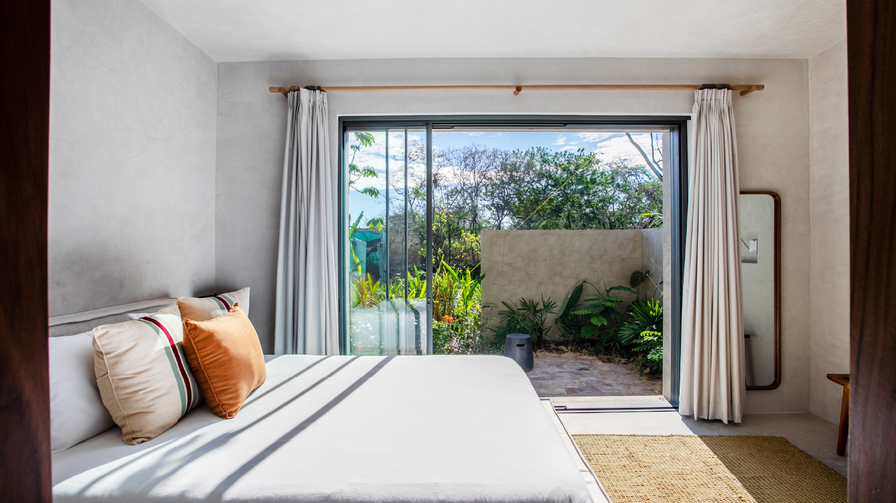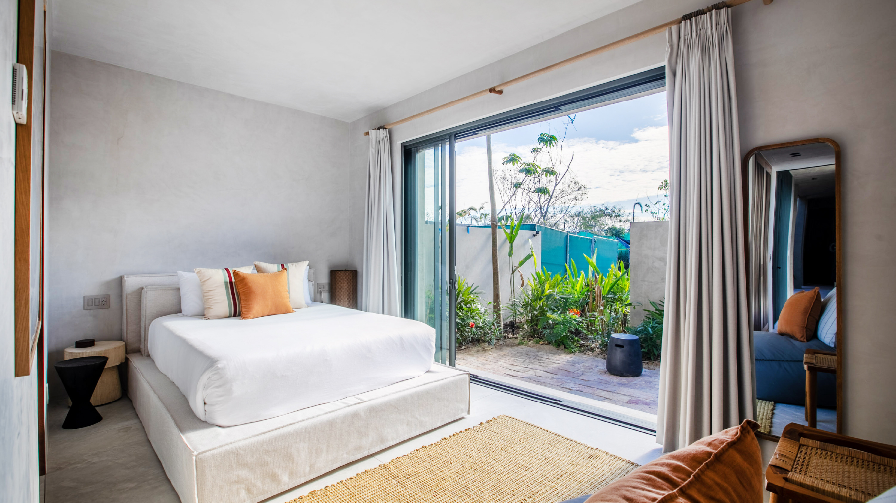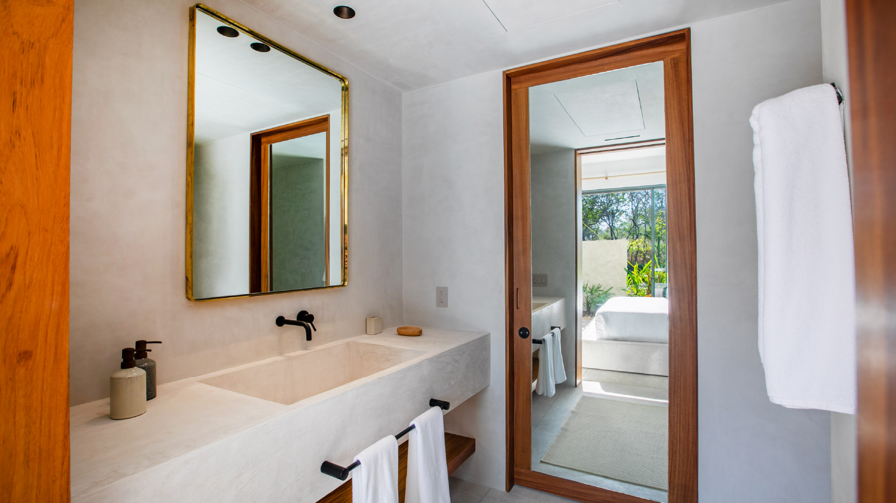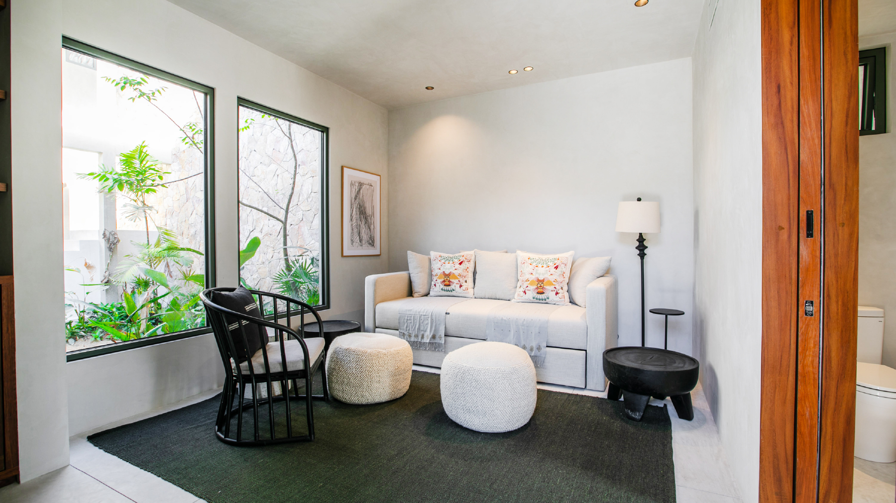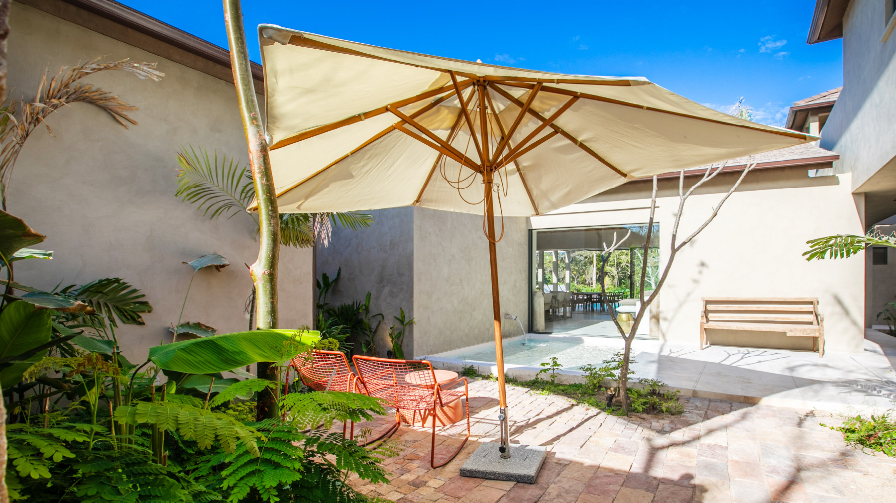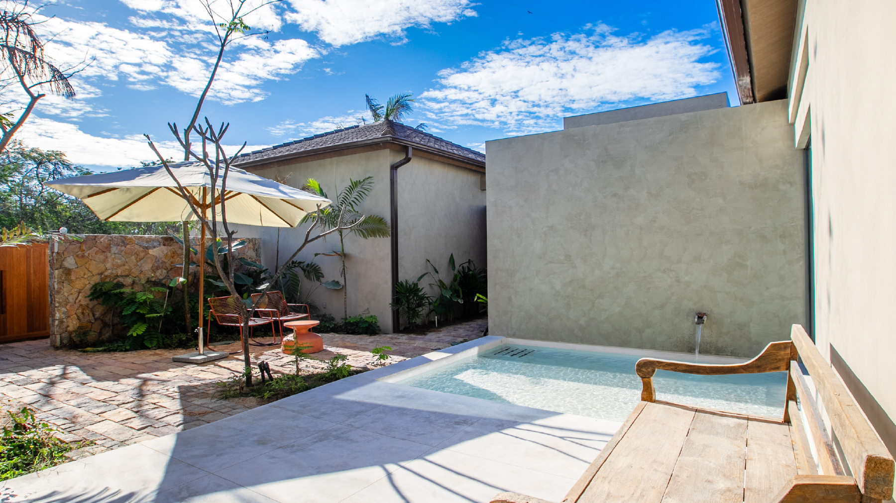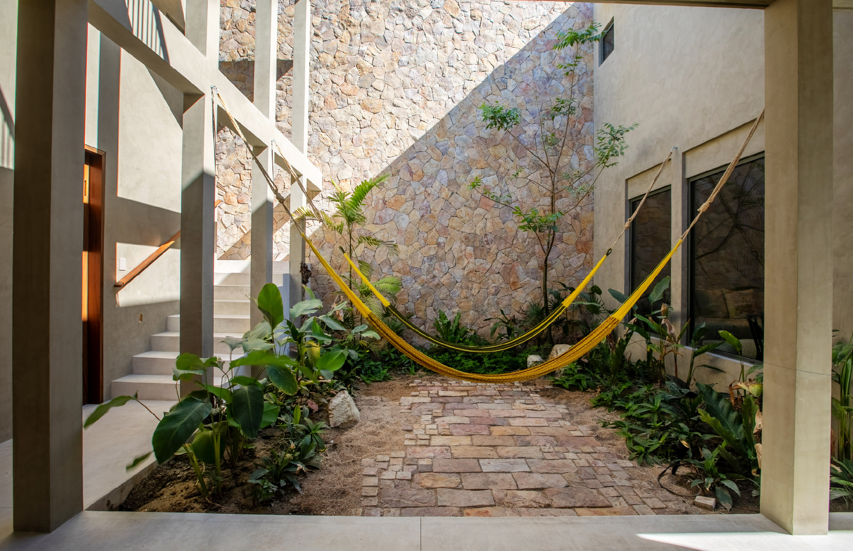10 Villas in Punta Mitla
- 4-bedroom floorplan
- Two master bedrooms: one on the main floor and one on the upper level
- Flex room/office
- Four bathrooms, one in each bedroom suite
- Powder room near social area
- Jacuzzi
- Private pool
- BBQ area
- Indoor/outdoor living areas
- Entrance and interior courtyards
- Gardens
- Double car garage with laundry and storage space
- Underground mechanical room with storage space
Gardens & Pool
CONTACT USThe gardens at SELVA are the centerpiece and crowning achievement of the project. The meticulous landscaping creates lush tropical green spaces that enhance your living experience, providing privacy, decor, tranquility and an ambience of relaxation. Every window, terrace, and the intimate pool area treats you to captivating vistas of vibrant plants, flowers, trees, and majestic palms.

The inviting pool and BBQ area are optimally located at the outer edge of the villa’s ample terrace, which is an extension of the living and dining area.
This provides a smooth transition between indoor and outdoor living spaces, and allows family and guests to stay connected as they go about their various activities.
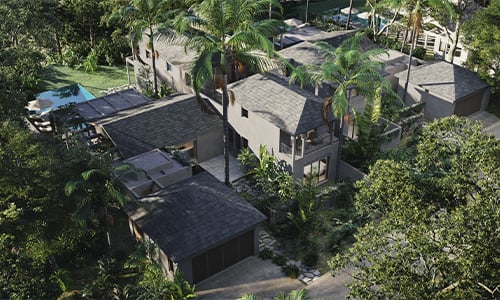
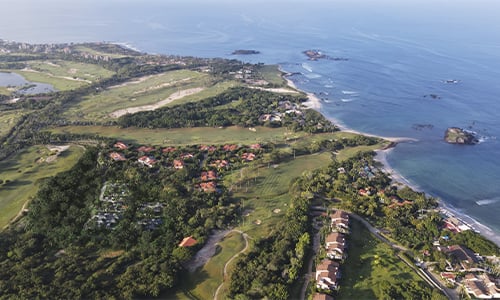
Strategically located in the center of Punta Mita, SELVA’s location favors privacy and tropical gardens.
The well-crafted villa is positioned amid exuberant vegetation and complemented with views of the historic Careyeros Hill. The holistic design of the villa, with its natural surroundings, awe-inspiring beauty and sense of peace, all contribute to make SELVA the perfect sanctuary.
Garage & Storage
CONTACT USAs many Punta Mita owners attest, the garage is an important, valued part of a property. Storage space is key to stash all the toys enjoyed in this community. Villa ownership makes storing gear much easier and more accessible than in vertical condominiums. In addition to the double garage, the floor plan includes room for storage, as well as many spacious closets throughout.
