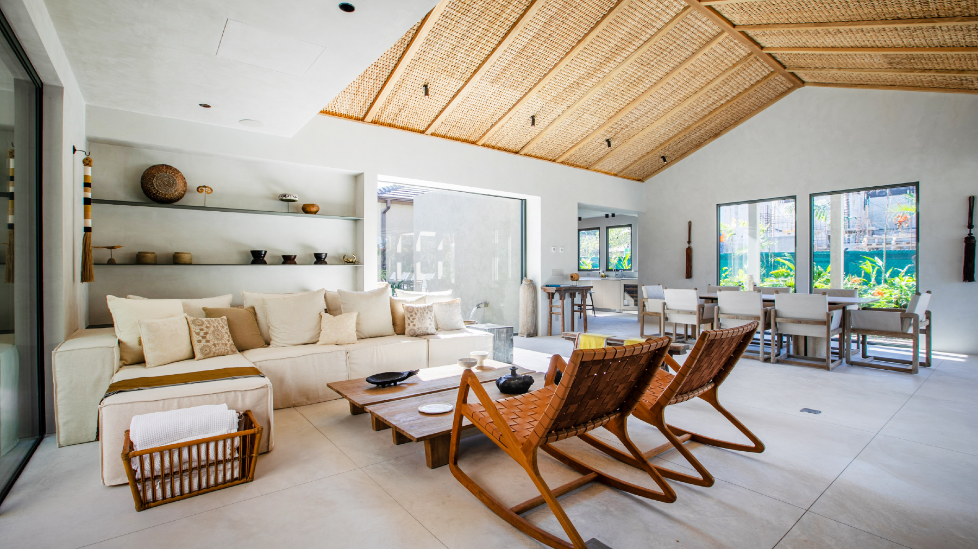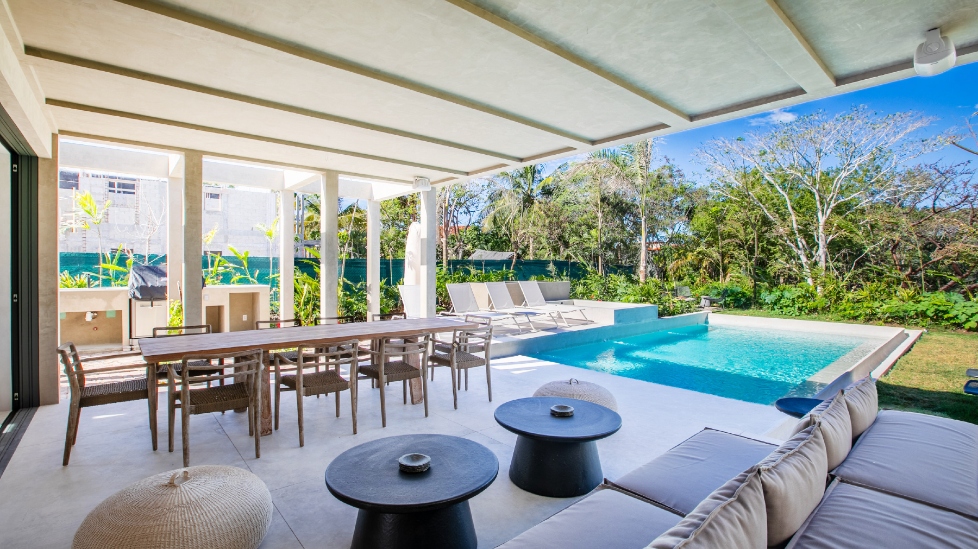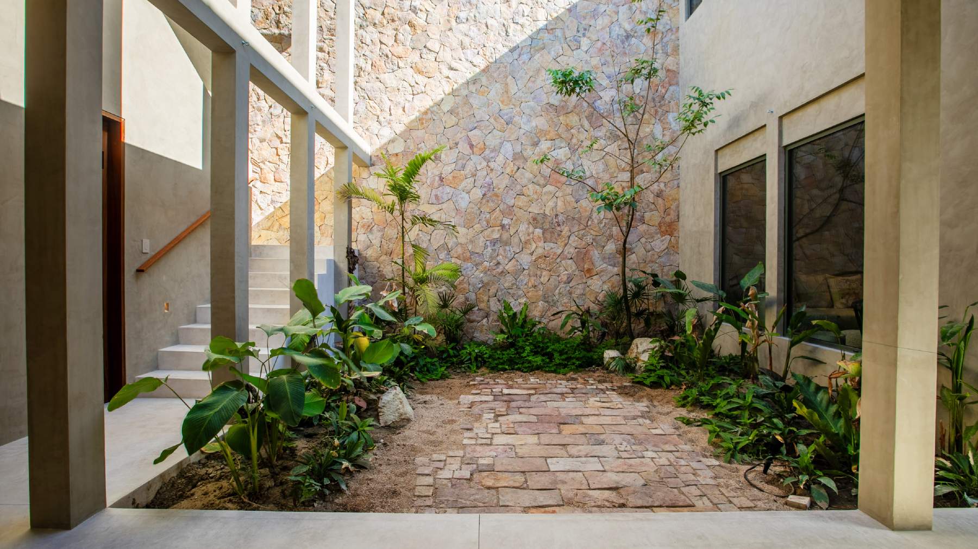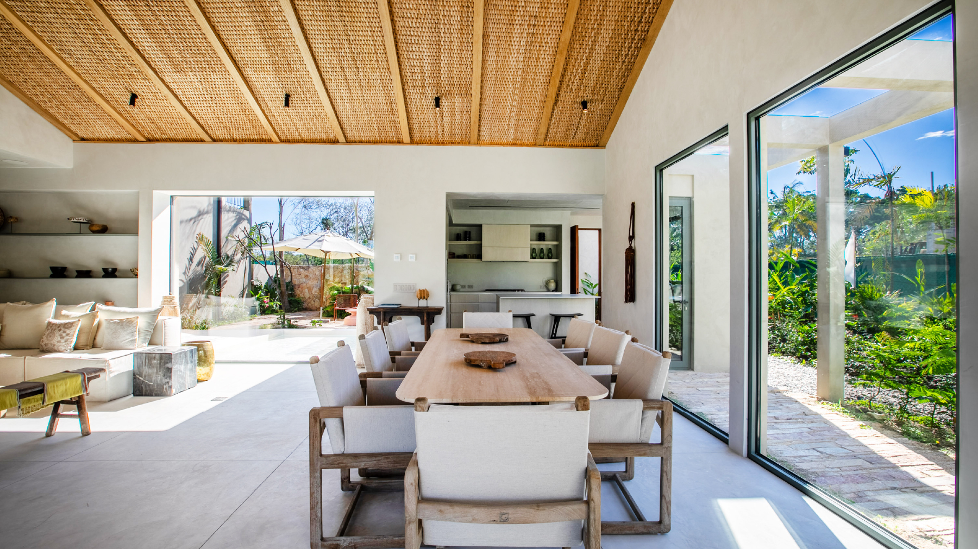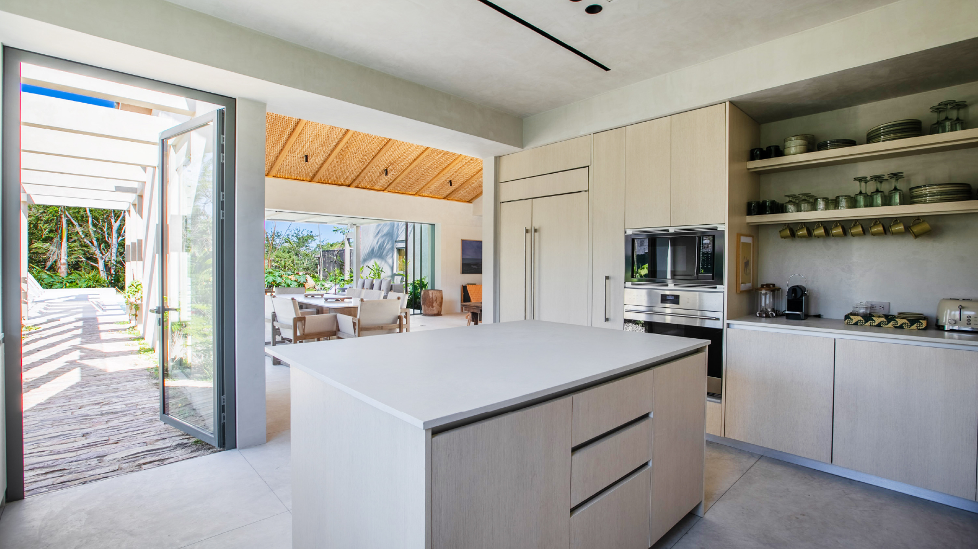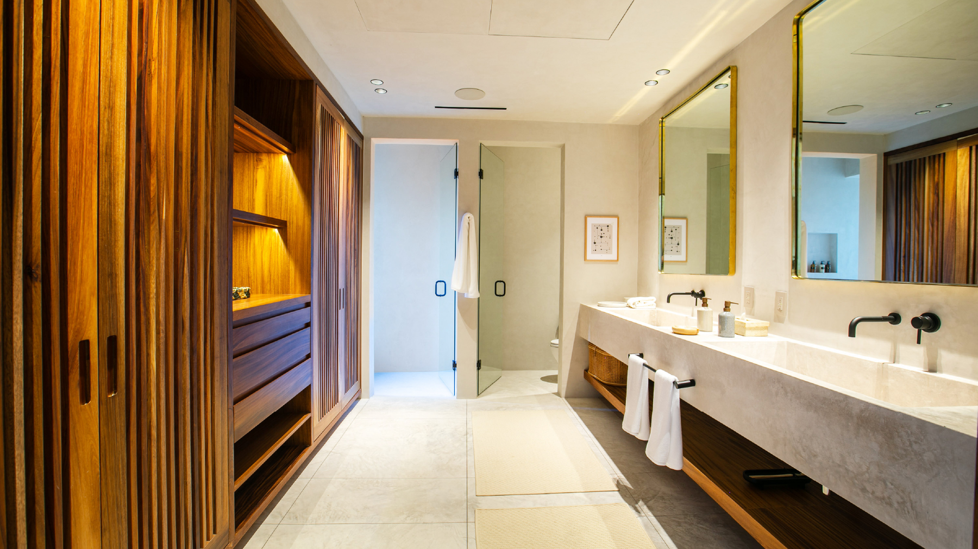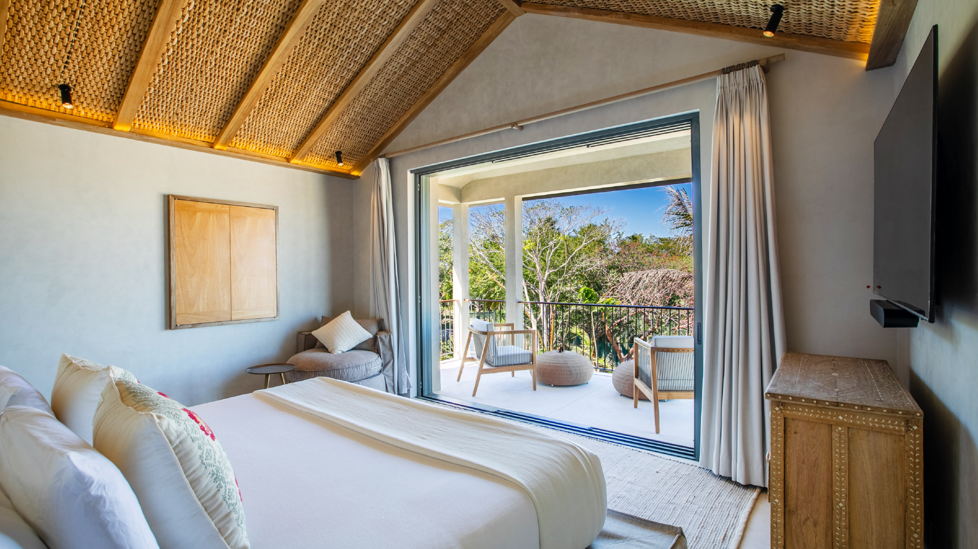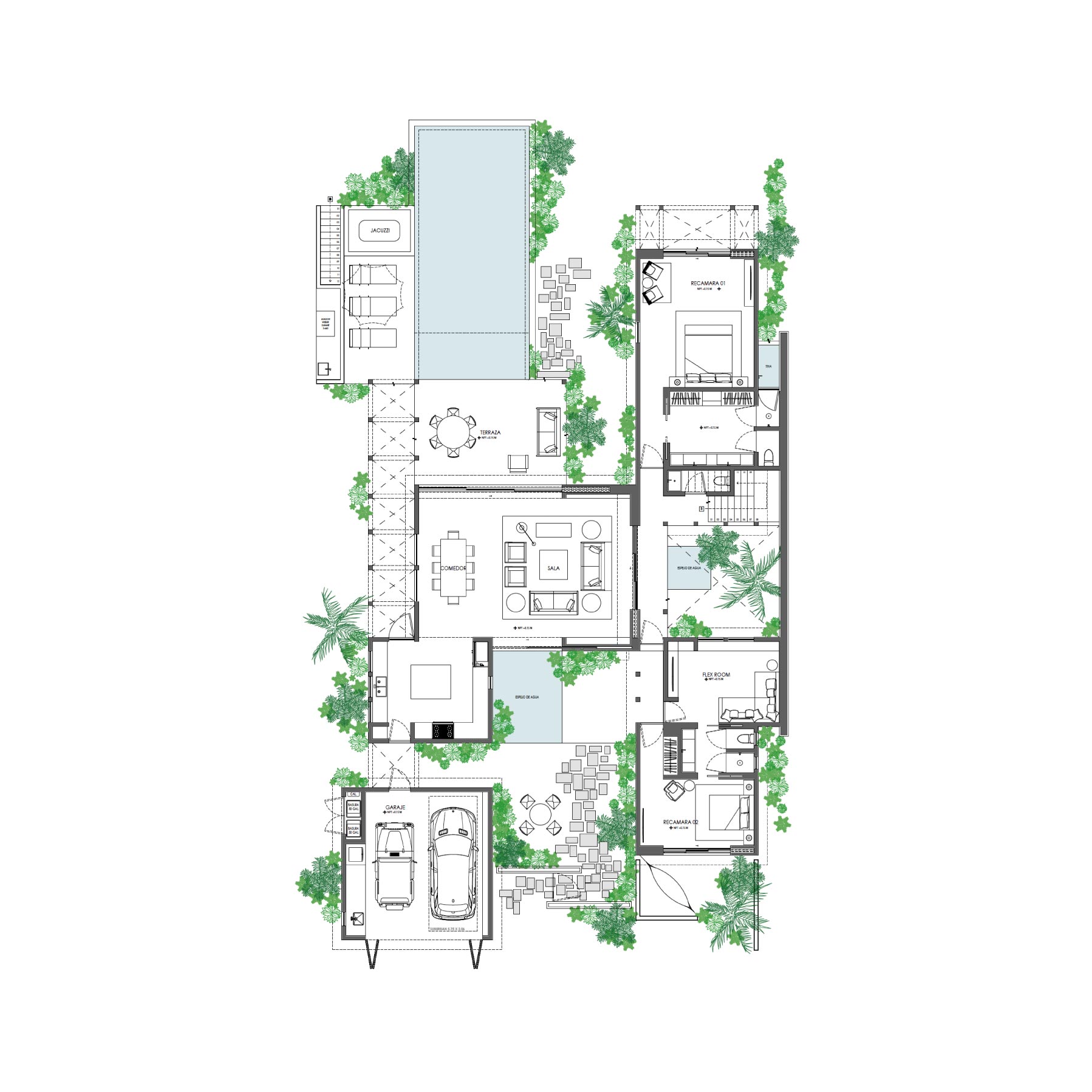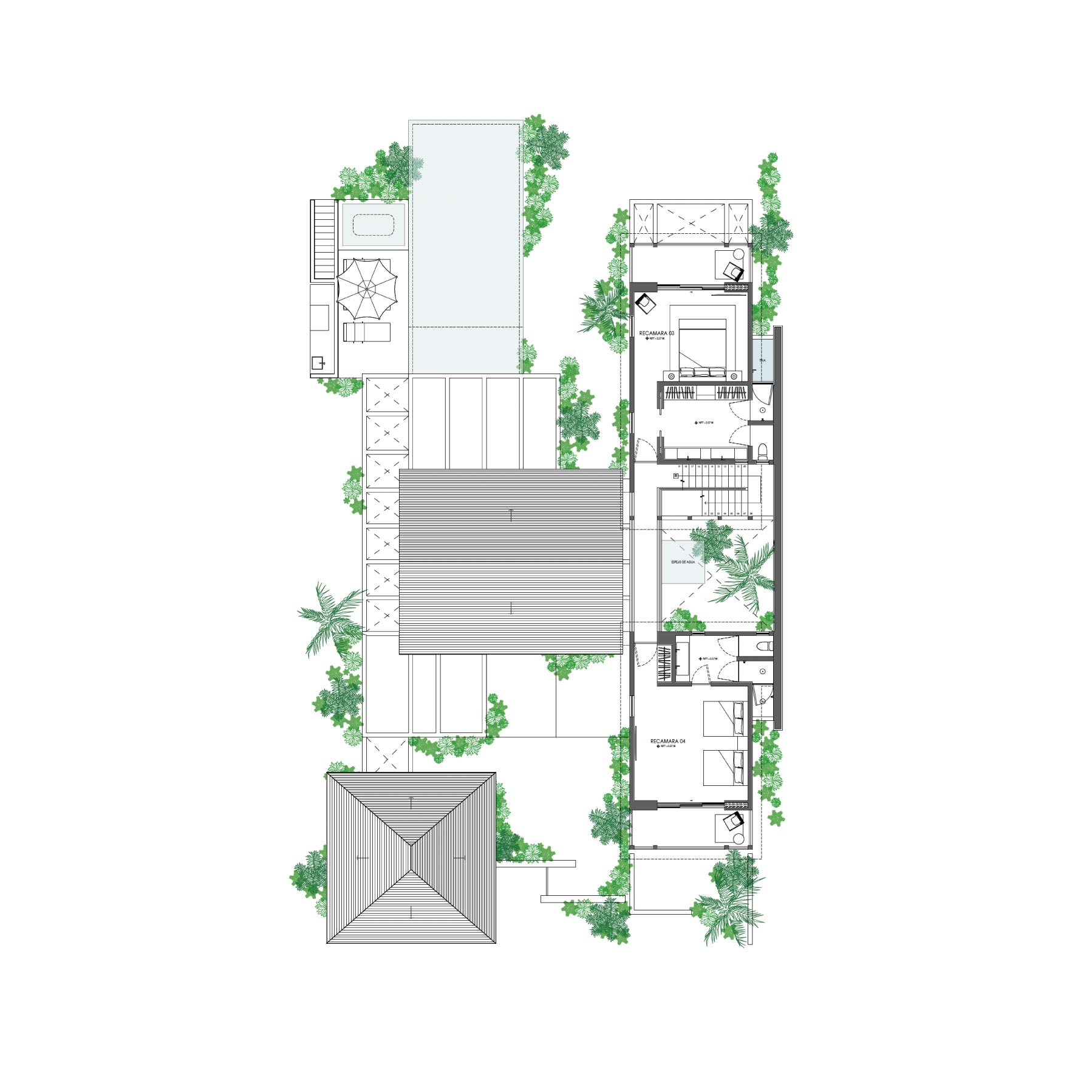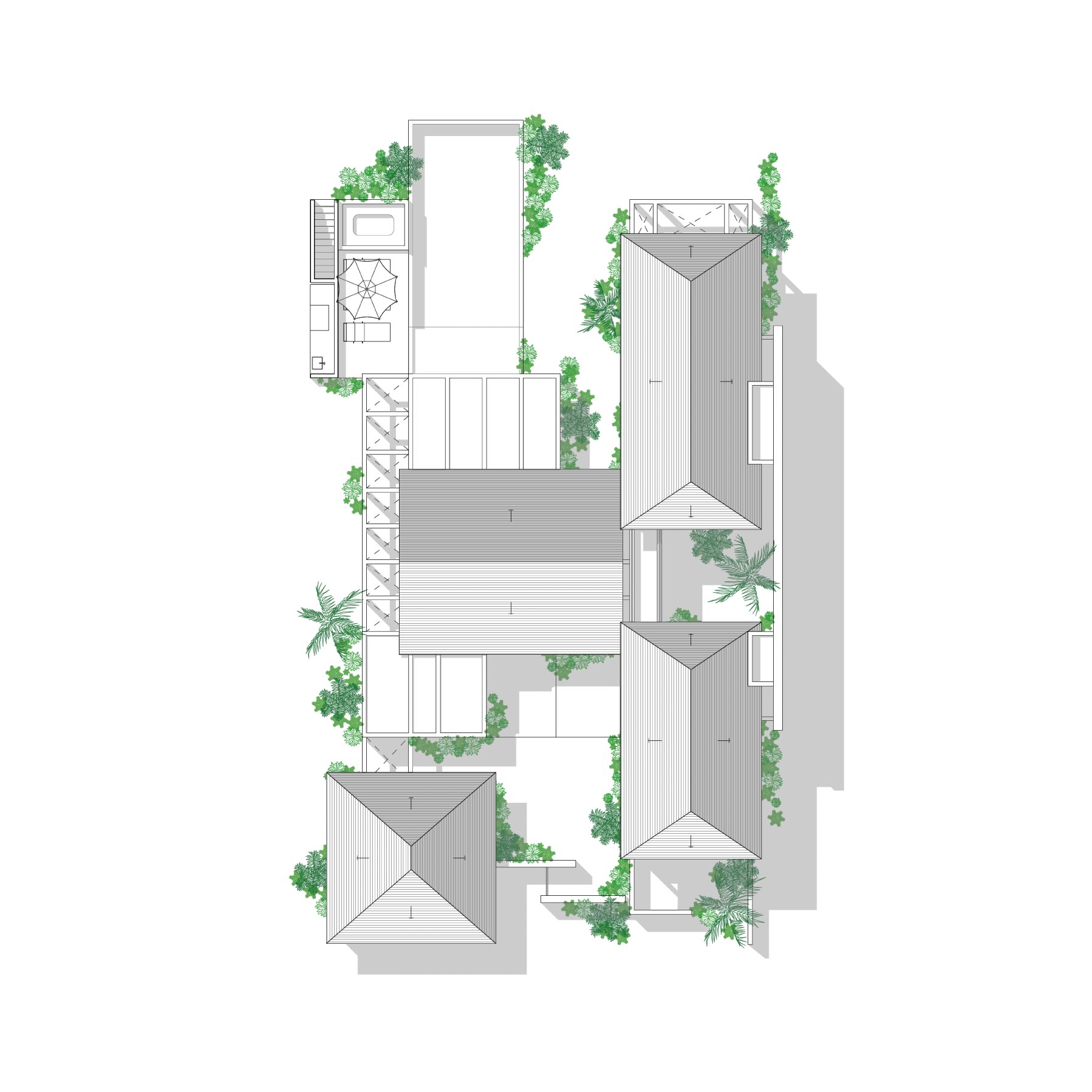Architects in Puerto Vallarta
Designed by Gabriel Lopez Morton Architects and Marina Pani Interiors, SELVA exemplifies a sensitive integration of architecture and interior design, providing residents with a unique, one-of-a-kind design experience. With consideration to the surroundings and design, much care has gone into the selection of color palettes, building materials and structural layout so as to enhance the villa’s unique and stylish presentation.
Gabriel and Marina collaborated closely to design a home that is sophisticated and modern, yet highly functional. Learning from the lifestyle of the Punta Mita community, SELVA strikes a tasteful balance between open, connected social spaces and private, restful personal areas.
Natural and native materials have been carefully selected to contribute to the villa’s natural feel and to blend and harmonize with the surrounding tropical gardens. The villa design - inside and out - presents a clean, organic architecture that incorporates contemporary design and stylish taste with high quality craftsmanship.
Each villa has its own unique and distinctive ambiance for working, entertaining or simply enjoying oneself in a quiet, relaxing environment.
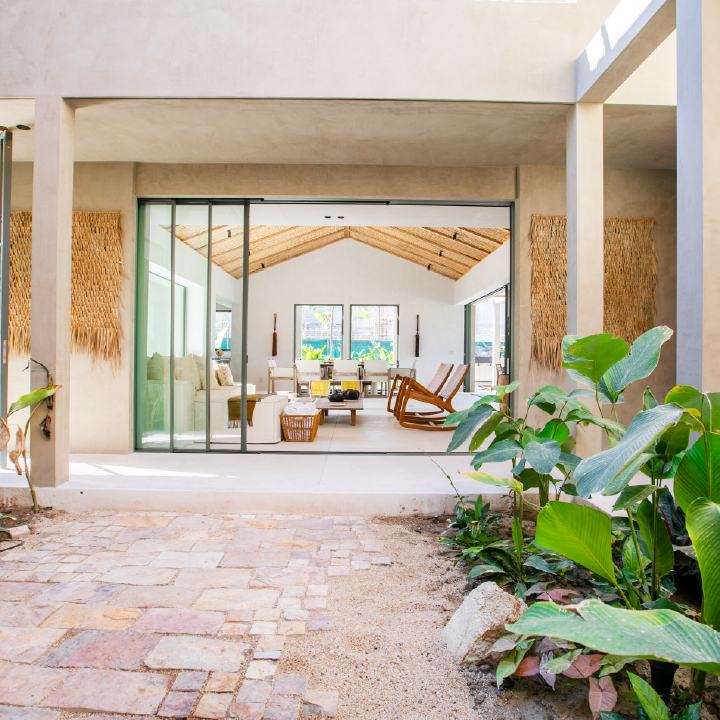
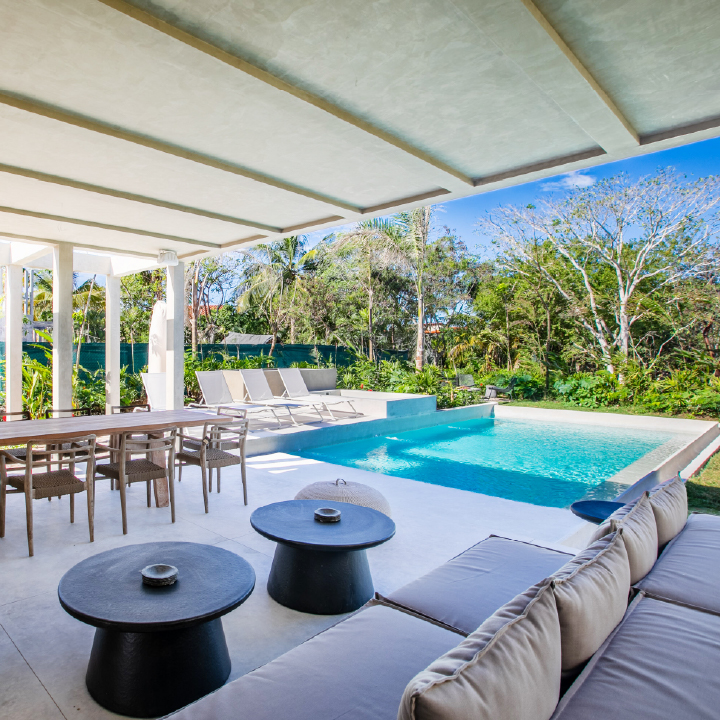
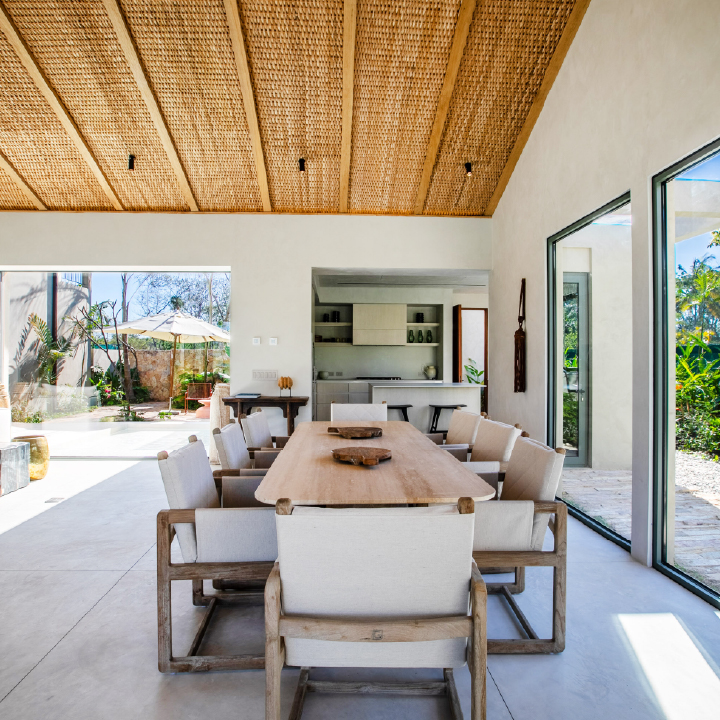
Layout
CONTACT USThe entrance to the villa takes guests into a large courtyard that features a fountain and tropical garden, inspiring guests to unwind and explore the home beyond.
The open concept kitchen, dining and living area flow into the terrace and pool area. Windows abound, enhancing the sense of coexistence with nature. The bedrooms and flex room, while easily accessible from the social area, are set slightly apart so as to maximize peace and privacy.

Four expansive bedroom suites offer something for everyone. There are two master bedrooms with attached terraces, including one on the ground floor to accommodate stair-free living, plus two more bedrooms, each with a patio or balcony. All bedrooms have ensuite bathrooms, closets, and in the case of the master suites, generous built-in closets. There is also a thoughtfully placed flex room that can serve as a den or office.
As a bonus, this flex space connects with one of the bedrooms through the ensuite bathroom, making for a perfect guest suite with its own living area.
One of the very special features of the villa is a second, smaller courtyard tucked between the living room and bedrooms. This is the perfect place to re-center and enjoy a quiet interlude.
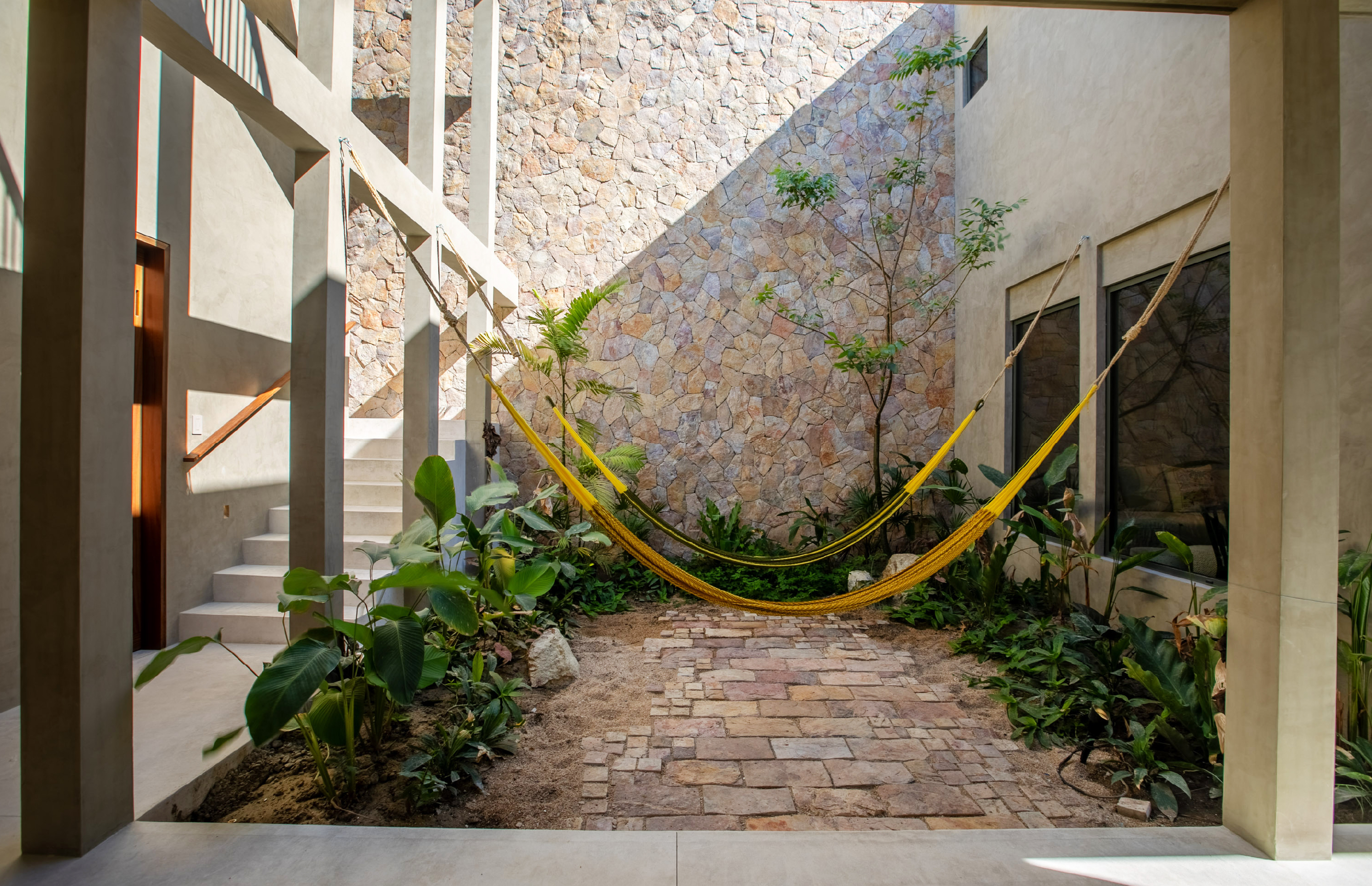
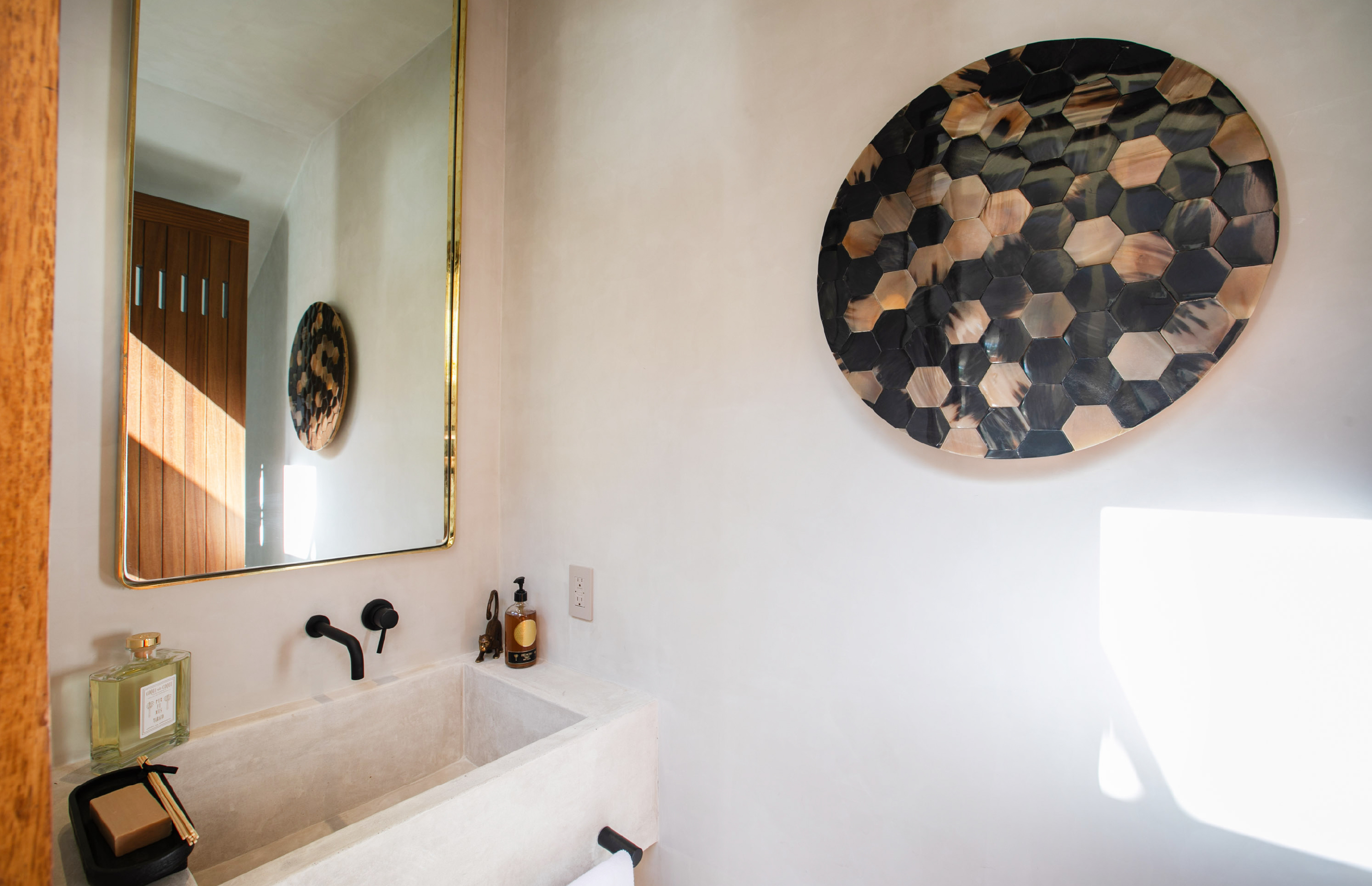
Floorplans
The project features 10 villas with 4-bedrooms plus flex room or office, comfortably accommodating 8-10 adults.
